Central Islip State Hospital is a partially abandoned and reused state hospital in New York. It began in 1887 as an experimental farm colony of the New York City Lunatic Asylum, which became the Manhattan State Hospital for the Insane in 1896 and finally Central Islip State Hospital in 1905. At its peak, Central Islip was the nation’s second-biggest psychiatric hospital.
History
Central Islip State Hospital was one of four major hospital “farms” on Long Island that housed the mentally unwell from Manhattan. 3 Other included the circa 1886 Kings County Farm Colony that housed those from Brooklyn, Pilgrim State Hospital that opened in 1931, and Edgewood State Hospital that opened as Pilgrim’s tuberculosis division in 1946.
In 1887, an experimental farm colony of the New York City Lunatic Asylum 8 was established on lands acquired from Dr. Edgar Penn Peck. 13 The first buildings erected were designed by architect Frederick Withers in 1887, 8 and the campus opened in 1889. 7 It initially admitted 49 male and 40 female patients who were tasked with clearing the land of vegetation, producing furniture and mattresses, sewing clothing, growing crops, and raising dairy cattle, pigs, and chickens. 2
The state took ownership of the hospital in 1896, 8at which point it became the Manhattan State Hospital for the Insane, 3 13 and Central Islip State Hospital in 1905.
The initial set of buildings was located at the north end nearest to the Long Island Railroad, 13 but the campus gradually expanded south to over 1,000 acres in size and over 100 buildings, 4 8 most designed in the Tudor Revival or Colonial Revival styles. 8 In 1901, the “String of Pearls,” named for their extensive corridors that stretched for nearly a mile, were built as part of the South Colony of Manhattan State. 8 14 Designed by Miles Leonard, the two significant buildings contained Groups G, H, I, and K.


In 1913, the isolation of the Syphilis Spirochete, an important medical contribution that led to a treatment for the sexually transmitted disease, occurred in the hospital laboratory (Building 117). 13
Our Lady of Perpetual Help Chapel, with seating for 40 worshippers, was opened in Building 95A in November 1955. 9 It was the first permanent Catholic chapel in a state institution in the Diocese of Brooklyn. The chapel Masses supplemented those offered in other places at the hospital, such as Robbins Hall, a large auditorium, and was designed to be a permanent reservation for the Blessed Sacrament, and for the placing of the Stations of the Cross. A new, dedicated building for Our Lady of Perpetual Help was built in the 1960s.
By the close of the year, Central Islip housed 9,050 patients and employed 2,500, 7 making it the nation’s second-biggest psychiatric hospital. 1 The facility later became the Central Islip Psychiatric Center in the 1970s.
Decline
Deinstitutionalization, the process of replacing long-term psychiatric hospitals with community mental health services, began in 1960. 5 The movement towards deinstitutionalization was born out of a socio-political movement for community-based services and open hospitals and the advent of psychotropic drugs and financial rationales. 6
Central Islip’s resident population was gradually reduced by releasing stabilized patients, shortening inpatient stays, and reducing admission and readmission rates. Programs were implemented to reduce the reinforcement of dependency, hopelessness, and other maladaptive behaviors.
On May 24, 1971, the state ordered the layoff of 2,800 employees for all state institutions as part of a wide-ranging cost-cutting measure. 11 For Central Islip, this meant the closure of 12 buildings and the transfer of 1,100 patients to other state hospitals.
In December 1973, the C.K. Post Building was opened for the exclusive use of Suffolk County alcoholics, detoxifying acute cases, and other rehabilitation needs. 12 The structure was originally designed in the mid-1960s at the hospital’s peak and built in 1969 when the patient population had declined by 50%.
By 1973, Central Islip had 3,000 patients, 12 and in 1975, the hospital was proposed for closure. 10 Buildings were closed, mothballed, and demolished over the ensuing decades as the patient counts were reduced. By 1981, Central Islip had 1,995 patients and 2,197 employees 7 and 50 to 60 abandoned buildings. 24
The New York Institute of Technology (NYIT) purchased more than 500 acres of the former Central Islip Psychiatric Center in 1984 for their Suffolk County campus. 21 It included residence halls with student lounges in the former ward buildings, dining facilities in the old kitchen, classrooms in the former hospital, and a library. 22 By 1994, with enrollment at the campus flagging, NYIT began selling portions of the campus for commercial and residential use and in 2005, it cased full college operations at Central Islip. 21 39 In the early 1990s, portions of the once owned by NYIT were redeveloped into the Cohalan Court Complex, with more than 1,000 units of housing, an industrial park, two hotels, retail, and a baseball stadium for the Long Island Ducks.
Central Islip formally closed in 1996 when the last patients were transferred to the Pilgrim Psychiatric Center. 4
In 2018, Steel Equities purchased the former NYIT campus and proposed to develop ten industrial buildings on the site. 6 7
In January 2021, The Marcus Organization and Steel Equities proposed developing The Belmont at Eastview, a 354-unit apartment complex in 14 former hospital buildings. 39 It would include a new community center with a swimming pool, and tennis and basketball courts, four dog parks, five playgrounds, 11 picnic areas, and three miles of walking paths. About 10% of the units would be priced as affordable housing, and another 20% would be set aside for senior citizens.
The project’s cost is estimated at more than $100 million because of the work required to rehabilitate the buildings. 39 The costs could be deferred with tax breaks from the Islip Industrial Development Agency.
Buildings
Buildings 1-6 – L1-L6
Buildings 1 through 6 were designed by William E. Haugaard and were built in 1930-32 for the L1 through L6 ward groups. 13 17 All but Building 3 were vacant by 1983; Building 3 was used for offices.









Building 7 – Admission/Patient Reception Building
The Admission/Patient Reception Building (Building 7) was designed by William E. Haugaard in the Tuscan style and was constructed in 1930. 8 18 By 1983, the building was used as a client residence and office.




























Buildings 8, 9 & 14 – Staff Cottages A, B & C
Staff Cottages A, B & C (Buildings 8, 9, and 14) were designed by William E. Haugaard in the English Manor style and built in 1930. 34

Buildings 10-13 – Home 1-4
Home 1 through 4 (Buildings 10 through 13) were designed by William E. Haugaard in the Tuscan style and built in 1930 as employee dormitories. 29 Buildings 10 and 11 were student nurse residences, while Building 12 was reserved for married employees. Building 13 was designed by Cornelius J. White and was later used as a Children’s Psychiatric ward.



Building 43 – Administration Building
The Administration Building (Building 43) was built in 1904. 15 The two-story brick Colonial Revival style building contained the administrative offices and post office for Central Islip. It was vacant by 1983.
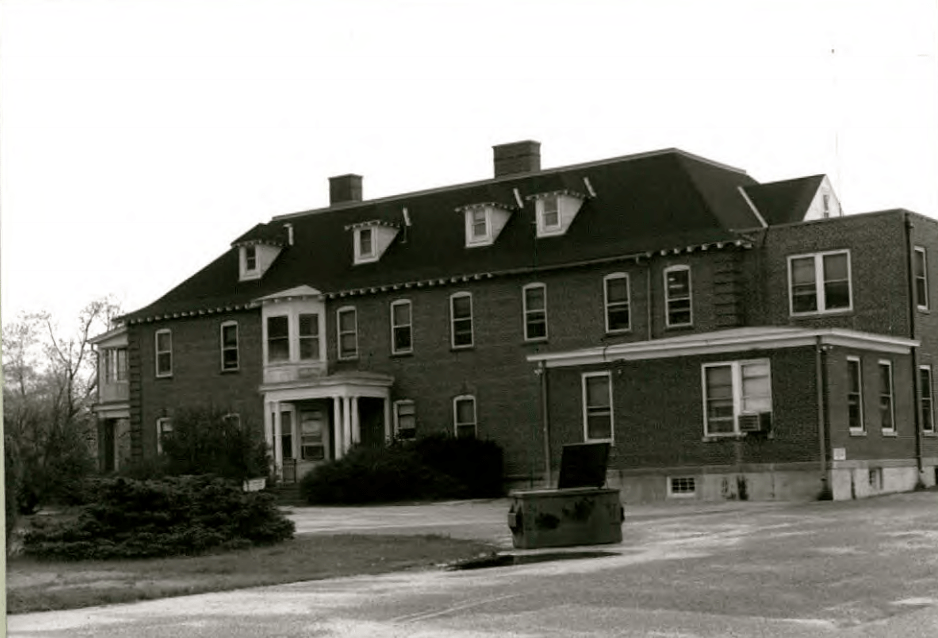


Building 44 – Hoffman House
The Hoffman House (Building 44), a dormitory for up to 14 medical staff, was built in 1911. 23 25 The $35,000 structure was named after William M.V. Hoffman, a Board of Manager at Central Islip. 23 It was still in use as staff quarters in 1983. 25

Building 45 – Robbins Hall
Robbins Hall (Building 45) was built in 1931 and included an auditorium on the top floor and a bowling alley on the bottom floor. 20 It was vacant by 1983.

Building 46 – Viele Home
The Viele Home (Building 46), named after Sheldon T. Viele, a member of the State Lunacy Commission, was completed in 1909 at the cost of $240,000. 23 26 The three-story staff dormitory was able to house 200 nurses and attendants. The top floor burned in the 1930s, and repairs to the building eliminated the full third floor. 26 By 1983, the Viele Home was abandoned.

Building 66 – Medical Hospital Building / D4
The Medical Hospital Building (Building 66) was built in 1923 in the Tudor Revival style with Jacobean influences. 16 The building’s function was replaced in 1965 with the Medical Building (Building 126) on the south end of campus.








Building 68 – Mills Home
Mills Home (Building 68) was built in 1927 as a staff dormitory. 32 It was vacant by 1983.

Building 69 – Dining Hall
The Dining Hall and Kitchen were built in 1923 and expanded in 1940. 28
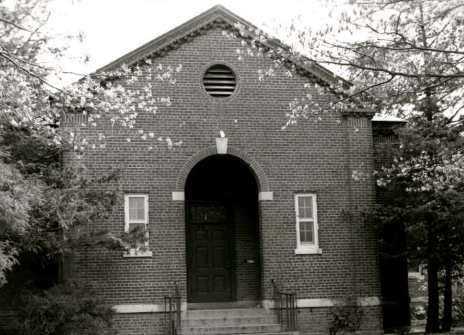

Buildings 75-86 – Crescent Building
The Crescent Building (Buildings 75 through 86) was built between 1938 and 1940 and was home to the tuberculosis wards and later Groups A and B. 8 19 By 1983, the building was vacant. Under NYIT, half of the Crescent Building complex, then named the Sunburst Building, was renovated for offices and classes while the remainder lay abandoned.




















Buildings 88-90 – Staff Cottages and Buildings
Staff Cottages D and E (Buildings 89 and 90) and Staff Services Building (Building 88) were designed by William E. Haugaard in the Colonial Revival style and built in 1940. 33

Building 93 – Home 5
Home 5 (Building 93) was built in 1939-40 as an employee dormitory. 27 It was still used as an employee residence in 1983.

Building 95 – Hoppin Female Building
The Hoppin Female Building (Building 95) was designed by William E. Haugaard and built in 1941 for female patients. 31
Our Lady of Perpetual Help Chapel, with seating for 40 worshippers, was opened in Building 95A in November 1955. 9 It was the first permanent Catholic chapel in a state institution in the Diocese of Brooklyn. The chapel Masses supplemented those offered in other places at the hospital, such as Robbins Hall, a large auditorium, and was designed to be a permanent reservation for the Blessed Sacrament, and for the placing of the Stations of the Cross.

Building 99 – Firehouse
The firehouse (Building 99) was designed in the Tudor style and constructed in 1913. 38 By 1975, the building was used by the Safety Police.
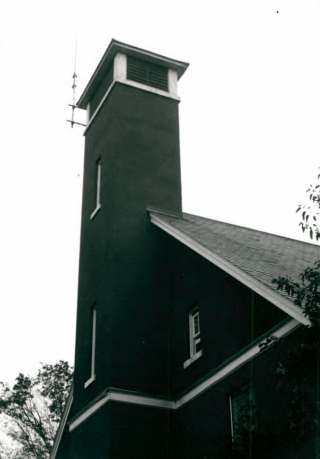

Building 110 – Powerhouse
The original powerhouse (Building 110) was constructed in either 1892 or 1898. 37 It was replaced in 1953 by a central coal and oil-fired power plant (Building 101) built by the Titusville Iron Works Company and the Interboro Company. 4 It featured three large turbines driven by high-pressure steam. Building 101 was razed in 2006. 4
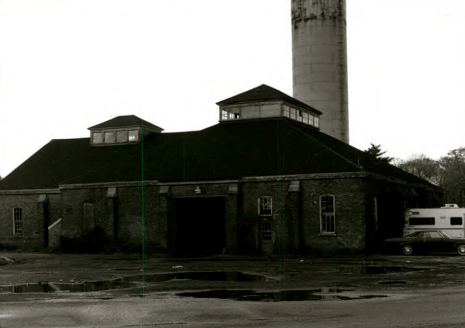

Building 117 – Photo Laboratory
The Photo Laboratory (Building 117) was built circa 1908 by the Commercial Construction Company as the central laboratory for the hospital. 36
In 1913, the isolation of the Syphilis Spirochete, an important medical contribution that led to treatment for the sexually transmitted disease, occurred in the hospital laboratory (Building 117). 13
The laboratory moved into the Medical Hospital Building (Building 66) in 1923, and the structure was reused for the photo laboratory. 36 It was abandoned by 1975.
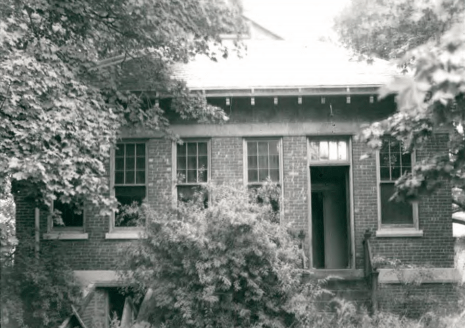
Buildings 119-125 – Staff Cottages
Seven staff cottages (Buildings 119-125) were designed by William E. Haugaard in the Colonial Revival style and built in 1930. 35


Buildings 137-148 – MacGregor & Smith Group / M & S Group
In November 1911, six new cottages, known as the Smith Group (Buildings 137-147), were opened at the cost of $400,000. 23 24 They were named after Dr. George A. Smith, superintendent and medical director of the hospital. The MacGregor Group, an additional four cottages, opened in 1913. 24 All were designed by Franklin B. Ware in the Tudor Revival style.
The 1½-story buildings were used as kitchen and dining rooms, while the 2½-story buildings had dayrooms on the first floor and sleeping quarters on the second floor. 24
The MacGregor and Smith Group cottages were abandoned by 1983. 24

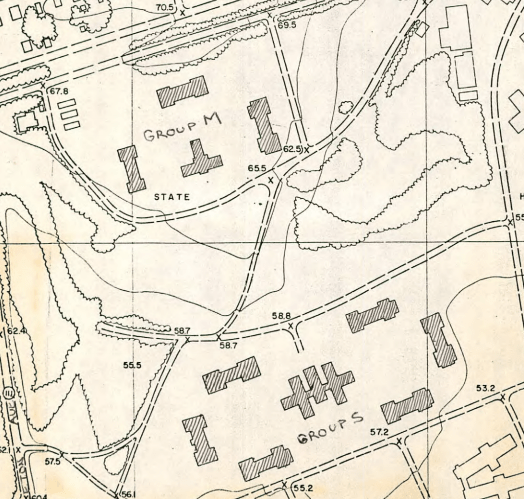
Buildings 158-176 – String of Pearls / G-K Group
In 1901, Buildings 158 through 176, also known as the “String of Pearls,” named for their extensive corridors that stretched for nearly a mile, were built as part of the South Colony of Manhattan State. 8 14 Designed by Miles Leonard, the two significant buildings contained Groups G, H, I, and K. The structures were abandoned by 1975 and later demolished.
Other




Share
Sources
- Downes, Lawrence. “In a Reborn Corner of Long Island, Blight Comes Creeping Back.” New York Times, 12 Dec. 2008.
- Lambert, Bruce. “Long Island Debates Future of Psychiatric Hospitals.” New York Times, 5 Nov. 1996.
- “Central Islip State Hospital.” Opacity.
- “Central Islip State Hospital.” Asylum Projects.
- The Rockland Campus Plan. New York State Office of Mental Health, 1989.
- New York State Office of Mental Retardation and Developmental Disabilities. Stage 1A Archaeological Assessment. By Historical Perspectives, Nov. 2005.
- Culbertson, Judi. “‘Ghost Hospitals’ Persist.” New York Times, 9 Aug. 1981.
- Fink, Paul. “NYIT Property, Central Islip. Historic Significance of Building Formerly Known as ‘Building L1.'” Received by Orla Smyth-LoPiccolo, 19 July 2007. Email.
- “Catholic Chapel at Islip State Hospital.” Daily News [New York], 6 Nov. 1955, p. 25NS.
- Mooney, Frank. “Town Grows Up to a Windfall.” Daily News [New York], p. NL7.
- Gehrke, John. “Cutbacks Will Affect Jobs & Mentally Ill.” Daily News [New York], 25 May 1971, p. 5.
- Mooney, Frank. “Says State Short-Circuited Hospital Electricity Plan.” Daily News [New York], 2 Dec. 1973, p. 3BNL.
- Division for Historic Preservation, New York State Parks and Recreation. Central Islip State Hospital. By B. Van Liew, research report no. 97SD00238, 5 May 1983.
- Division for Historic Preservation, New York State Parks and Recreation. Central Islip State Hospital Groups G, H, I & K. 25 Aug. 1975.
- Division for Historic Preservation, New York State Parks and Recreation. Central Islip State Hospital Building 43 – Administration Building. 7 May 1983.
- Division for Historic Preservation, New York State Parks and Recreation. Central Islip State Hospital Building 66 – D-4. 4 May 1983.
- Division for Historic Preservation, New York State Parks and Recreation. Central Islip State Hospital Buildings 1-6. 5 May 1983.
- Division for Historic Preservation, New York State Parks and Recreation. Central Islip State Hospital Building #7. 2 May 1983.
- Division for Historic Preservation, New York State Parks and Recreation. Central Islip State Hospital Buildings #76, 77, 78, 79, 80, 81, 82, 83, 84, 85, 86, & 87. 8 May 1983.
- Division for Historic Preservation, New York State Parks and Recreation. Central Islip State Hospital Robbins Hall. 6 May 1983.
- Winzelberg, David. “LI developer plans new industrial park at NYIT site.” Long Island Business News, 22 Jun. 2018.
- “Vocational Independence Program.” New York Institute of Technology. Archive.
- “Cottages for Insane Soon to be Dedicated.” Brooklyn Daily Eagle, 27 Nov. 1920, p. 6.
- Division for Historic Preservation, New York State Parks and Recreation. MacGregor & Smith Groups. 24 Sept. 1974.
- Division for Historic Preservation, New York State Parks and Recreation. Hoffman House. 23 Sept. 1975.
- Division for Historic Preservation, New York State Parks and Recreation. Viele Building. 6 May 1983.
- Division for Historic Preservation, New York State Parks and Recreation. Building 93 – Home 5. 7 May 1983.
- Division for Historic Preservation, New York State Parks and Recreation. Building 69 – L Dining Hall. 4 May 1983.
- Division for Historic Preservation, New York State Parks and Recreation. Building 12 & Building 13. 3 May 1983.
- Division for Historic Preservation, New York State Parks and Recreation. Building 10 & Building 11. 3 May 1983.
- Division for Historic Preservation, New York State Parks and Recreation. Hoppin Female, Building 95. 2 May 1983.
- Division for Historic Preservation, New York State Parks and Recreation. Building 68, “Mills Home.” 6 May 1983.
- Division for Historic Preservation, New York State Parks and Recreation. Staff Cottages E & D; Staff Building 88, 89 & 90. 24 Sept. 1975.
- Division for Historic Preservation, New York State Parks and Recreation. Staff Cottages A, B and C; Bldgs. 8, 9, 14. 24 Sept. 1975.
- Division for Historic Preservation, New York State Parks and Recreation. Group of Seven Staff Cottages. 24 Sept. 1975.
- Division for Historic Preservation, New York State Parks and Recreation. Photo Lab; Originally the Central Isl. Laboratory. 24 Sept. 1975.
- Division for Historic Preservation, New York State Parks and Recreation. Building 110. 9 May 1983.
- Division for Historic Preservation, New York State Parks and Recreation. Firehouse. 24 Sept. 1975.
- MacGowan, Carl. “New life for old Central Islip psychiatric center.” Newsday, 16 Jan. 2021.





25 Comments
Add Yours →[…] State Hospital on Ward Island (a psychiatric hospital). And by 1920 she was an inmate at the Central Islip State Hospital (“Central Islip State Hospital is a partially abandoned and reused state hospital in New […]
[…] State Hospital on Ward Island (a psychiatric hospital). And by 1920 she was an inmate at the Central Islip State Hospital (“Central Islip State Hospital is a partially abandoned and reused state hospital in New […]
[…] State Hospital on Ward Island (a psychiatric hospital). And by 1920 she was an inmate at the Central Islip State Hospital (“Central Islip State Hospital is a partially abandoned and reused state hospital in New […]
[…] VerlassenDas Central Islip Psychiatric Center war zu Spitzenzeiten eine vergleichsweise riesige Einrichtung […]
Anyone remember Helena Diaz (Poliszczuk) Ukranian ?
[…] State Hospital on Ward Island (a psychiatric hosptial). And by 1920 she was an inmate at the Central Islip State Hospital (“Central Islip State Hospital is a partially abandoned and reused state hospital in New […]
I was their as a young girl what they did to us their we where in straight jackets and shoot torazine into us
They also put needles in our head I was only 13 and the rape that was going on it was horrible
I just now over 60 years later knew that they abuse us but no one cared we where nothing God help the survivor’s
My grandmother lived and died there. She went in 1935 and died 1957. I wanted to see records, went there and prayed by what was noted by a guard as a mass grave. I heard in 1934-5 4000 women were taken off the streets of Manhattan and put there. Times were hard and yeah why not just lock up your stressed out females/ alcoholics maybe? I’m sorry that happened to you. How did you get there? doctors, parents?
My mother Helena was a patient there from 1950 to 1973. She was Ukranian. Sound familiar ?
I was there as a teen 15yrs old 1970
Dept. of mental Hygiene. It’s hard to get them to release records even 50 years later.
I am trying to find my grandmother. She was there for 8 years. Her name is Elita Phipps. They won’t even return my phone calls or emails.
I had an aunt confined there for decades. How can one research her stay at Central Islip?
Thanks.
Look in Census Records
do any exist?
How many buildings are left standing?
the old rehab. bldg. is this bldg. being donated to central islip school district?
Our 2nd great grandfather was committed in 1921 and died there. Anyone know if records are available or what might have happened to the bodies after they died?
There is a cemetery near the old buildings still that has mainly unmarked graves, but Touro college was working to help people identify their family members.
Do you know how people can contact them about this? I have a great grandmother who died there in the early 30s.
Dept of health
Could check with the dept of health
I heard they were put in mass graves, no records when I went there, the guard said.
Curious about what looks like the remnants of an old baseball stadium on the grounds of the hospital. It sits at the corner of Robbins Road and Gull Haven Dr, Northwest corner of what is now Gull Haven Golf Course.
Do you know the history behind the stadium. Can’t imagine they would build that for mental patients
Thank You
my dad worked there back in the late 60s and 70s, the baseball field was used for employees as they had softball teams i remember as a child going there with my dad in the evenings in the summer to watch him play. i remember the place was to me very scary at least what i remember, the buildings were old and looked haunted . there would be patients walking around, some watched the games. this is from my memory when i was maybe 7 . so thats what i think the baseball field or fields were built for