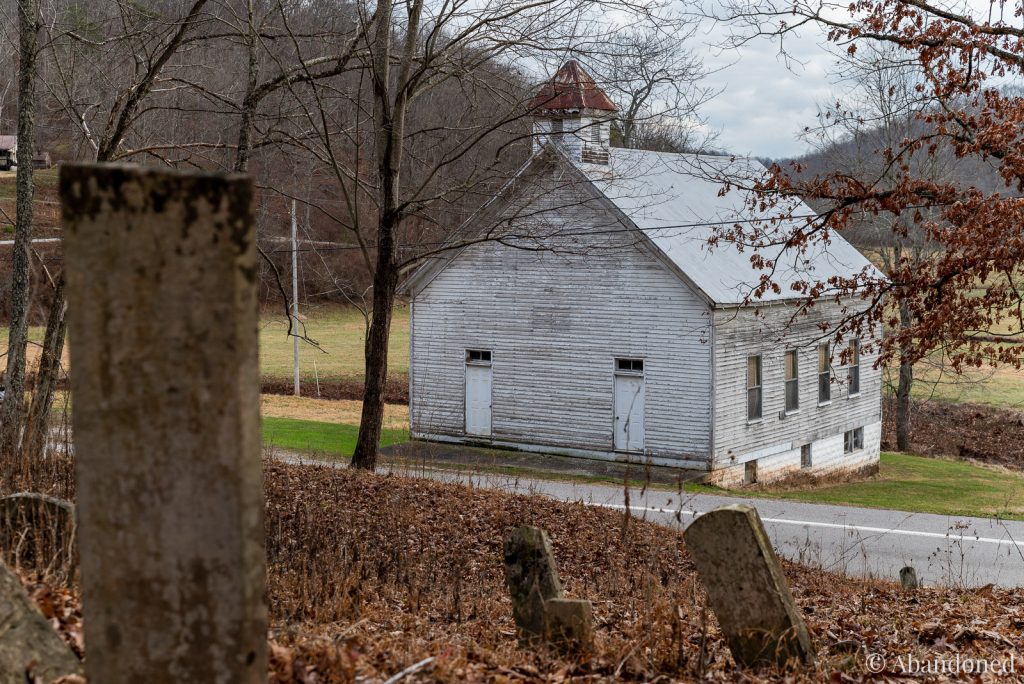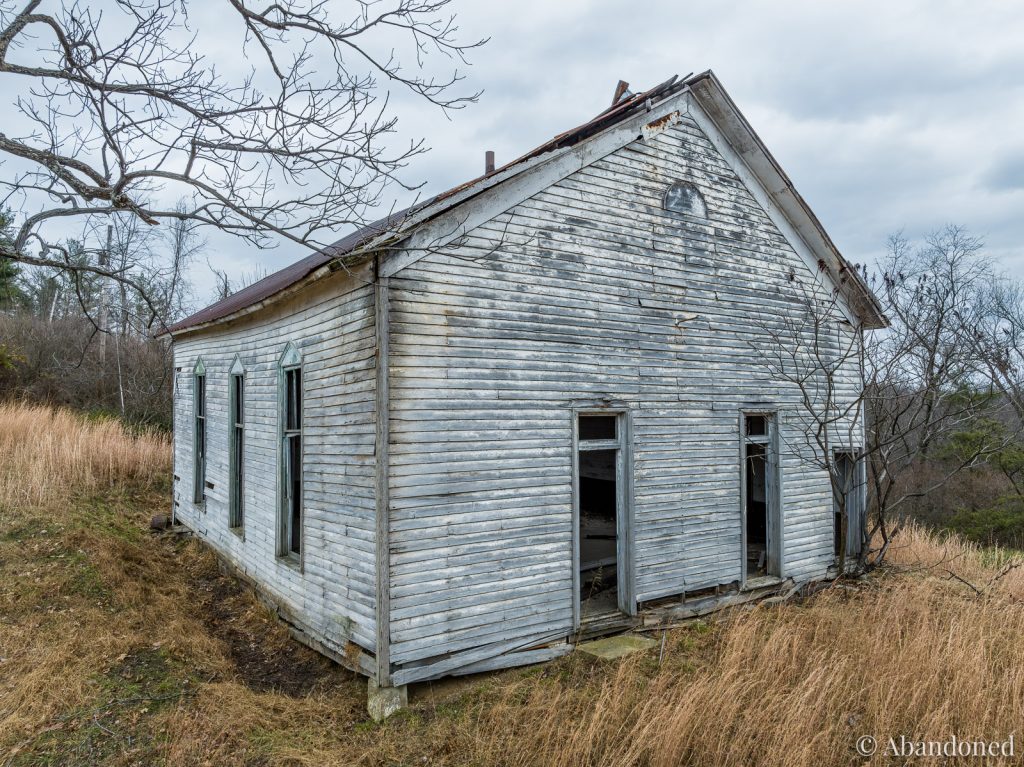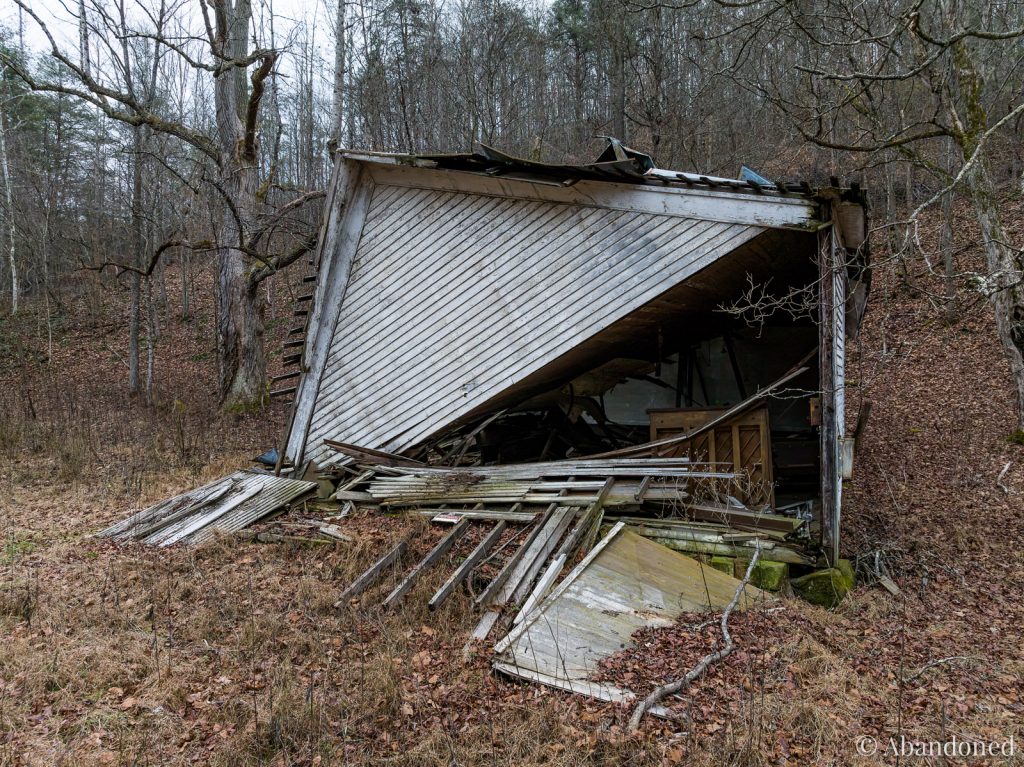West Virginia may be regarded as a state centered around the coal industry, but it was the oil and gas industry that provided the state’s first economic boom and drove the development of the north-central part of the state.
West Virginia may be regarded as a state centered around the coal industry, but it was the oil and gas industry that provided the state’s first economic boom and drove the development of the north-central part of the state.
The Ruffner family discovered oil and gas while drilling for salt brine near Malden in the early 19th century, followed by the Lemon and Creel families’ discovery of oil and gas along the Hughes River in Wirt County. George Lemon successfully produced oil near Freeport along the Hughes River in 1819, and the builders of the Northwestern Virginia Railroad later discovered substantial oil deposits along Oil Spring Run. Dr. Hazlett of Wheeling and his partners in the Virginia Petroleum Company also drilled successfully in the area, commencing drilling operations in the Little Kanawha basin, creating some of the first commercial oil wells in the United States.
Between the 1890s and early 1900s, West Virginia’s oil and gas industry experienced rapid growth and consolidation, with large companies like Standard Oil and the American Petroleum Company acquiring smaller producers. This period also saw the introduction of new technology, such as rotary drilling and pipelines, which enabled more efficient extraction and transportation of oil and gas. The state’s economy became heavily reliant on the industry, with towns like Parkersburg and Clarksburg growing rapidly as oil and gas centers. Another significant oilfield was discovered along Blue Creek, a tributary of the Elk River, in 1911.
By the 1920s, the oil and gas industry boom had begun to decline as many of the original wells were exhausted. This led to the decline and eventual disappearance of many rural communities. On this visit to the north-central region of the Mountain State, I wanted to visit some of these outposts and see what remained.
Following a restorative evening spent camping in a secluded region of Jackson County, I proceeded to drive along former US Route 21, whereupon I encountered the abandoned Shepherd Chapel and adjoining cemetery. The edifice, designed in a traditional style, boasts a symmetrical frontage adorned with worn clapboard siding, a front gable roof, dual entryways, aluminum-framed 1/1 replacement windows, a tin roof, and a diminutive belfry. The cemetery opposite the church remains unattended, with markers in varying states of disrepair.







Whilst traveling through Wirt County, I chanced upon the former Peewee School situated along the Right Fork of Reedy Creek. This traditional schoolhouse has since been repurposed as a storage facility by a local farmer. The building features clapboard siding, a standing seam tin roof, an entry door situated in close proximity to the roadway, and 3/1 windows. It may have been a one-room building that was expanded with a second room. Notably, it is presumed that the school may have ceased operation in 1983, a noteworthy and remarkably protracted duration for a rural schoolhouse.





In close proximity lies a vacant Dutch Colonial-style residence constructed circa 1910, showcasing distinct elements such as a metal standing seam gambrel roof, conventional clapboard siding, wood-framed windows measuring 1/1 and 3/1, a centrally located gabled roof dormer, and a full-height front porch embellished with a pediment and turned spindle porch support. A small addition for a kitchen is situated at the rear of the property.



In close proximity lies the derelict Prosperity Church and well-preserved cemetery, which were established in 1866 and subsequently underwent reconstruction in 1884 and 1904. The church structure is characterized by customary wooden framing, clapboard siding, a roofing system comprising cedar shakes, and a belfry embellished with a curved sheet metal element. The façade is adorned with two five-panel front doors, each with two transoms, and four 4/4 wood-framed windows, all crowned with blue stained glass accents.








Picture this: While strolling among the gravestones, minding my own business, a grumpy old bull wanders over from a nearby pasture. And I don’t mean he’s just grazing peacefully on some grass; he blocks the gate and then comes charging at me like I’m about to steal his hay! I don’t know what his beef was with me, but I wasn’t sticking around to find out. I hightailed it over the fence like a squirrel on a powerline. Never underestimate the power of an angry bovine on a mission.


Closer to Mail Point Hill is the closed Mt. Moriah Baptist Church. The building was built in 1951 and replaced an earlier structure.

The Bethel United Brethren Church, erected approximately in 1890, is presently in a state of abandonment. The architectural composition of the structure adheres to a conventional and symmetrical design, comprising of a front bay with angled walls, weatherboard siding, a projecting tower accompanied by an exposed belfry that is surmounted by a hipped roof, a front gable, large 2/2 windows, and a standing seam roof. In subsequent years, the edifice was utilized for storing automobile parts and presently lies in a state of severe disrepair.





Adorning the periphery of the dilapidated church lie automobiles from various years, including Chevrolet C/K 10 pickups, a Buick Skyhawk, Chevrolet Chevelles, and a Dodge Omni.






















While rambling along some dirt and gravel roads, I came across the long-abandoned circa 1900 Central Hill Baptist Church and accompanying cemetery on Rose Hill Ridge. This edifice’s architectural style exhibits a nearly symmetrical Folk Gothic design, including a front gable metal roof, conventional clapboard siding, five-paneled front doors with transoms, and 2/1 windows featuring point ornamentation above the window casings. Missing is the church bell’s square tower with a pyramidal roof that was collapsing. Upon entering the interior, one can observe the diagonal beadboard wainscoting, wooden planking adorning the walls and ceilings, and an altar incorporating Folk Gothic influences, featuring chevron patterning and point ornamentation that mirror those found above the window casings.

















I quickly stopped for a photo of the defunct Hickory Grove School, which exhibits signs of being well-maintained and features the original weatherboard siding, a central five-panel front door with transom, and a bell tower featuring a galvanized pyramidal roof. The windows appear to be concealed.

The Grandview Church of Christ dates back to approximately 1890 and has been closed since perhaps 1955-60. The church’s architectural design is characterized by a bay apse crowned by a short belfry, which is surmounted by a front gable metal roof. Additionally, the exterior is composed of weatherboard siding, while the entrance is comprised of two five-panel doors with transoms and 2/2 wood windows. The presence of spray-painted markings on the corrugated metal paneling indicates that renovations are underway; however, given the dilapidated state of the roof and structure, the likelihood of any work is uncertain.






In the vicinity was the Standingstone Church, which had remained unoccupied for a period of time. Unfortunately, in 2020, the church suffered an irreparable loss when vandals used a truck to snag the bell in the tower for scrap metal, causing the entire structure to collapse. The destruction of the building serves as a stark reminder of the impact of vandalism on historic landmarks.


Concluding my journey, I made a stop at the Owl Hill United Methodist Church, where I was granted access by a nearby caretaker. This architectural gem, constructed circa 1900, showcases a Folk Victorian style characterized by its weatherboard exterior and standing seam roof. The front gabled roof boasts a partially imbued tower situated at the forefront, culminating in an open belfry crowned by a hipped standing seam roof. The structure is adorned with seven 2/2 windows, each adorned with translucent patterned glass. The entrance to the church comprises twin five-panel doors topped by a 12-light transom window, while another five-panel door is situated on the side.






The church’s interior is adorned with tongue-and-groove wood flooring, a tin ceiling, beadboard wainscoting, and theater-style seating composed of intricate cast iron supports and multi-ply veneer seats. Notably, the seating may have been sourced from a Parkersburg theater to replace the building’s original pews.












Rural churches and schools have significantly shaped American culture, particularly in the country’s heartland. These institutions provided a sense of community, educational, and spiritual guidance to individuals living in rural areas who may otherwise feel isolated from the rest of society. As these areas empty out, they become further isolated, and at times, it seems that the void replacing this particular sense of community and guidance is drugs and despair.





1 Comment
Add Yours →Good work! Enjoyed it much.